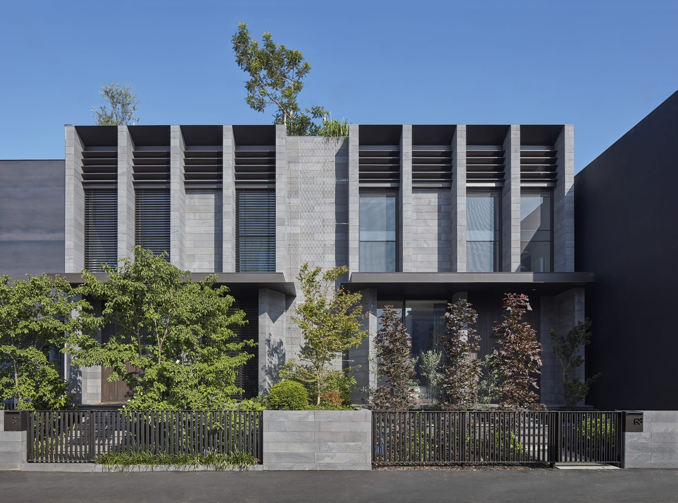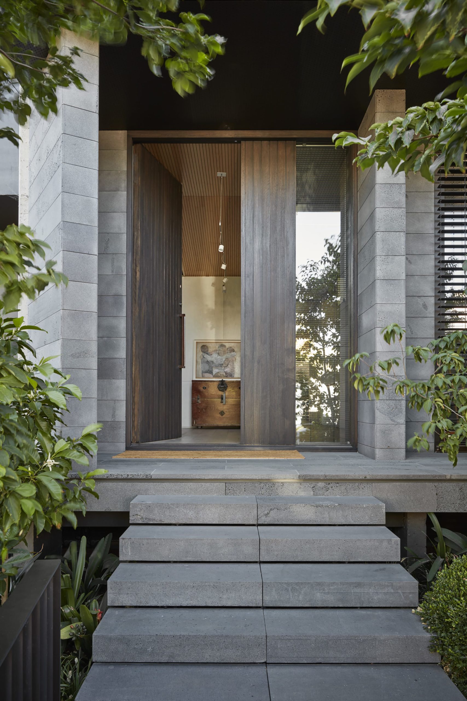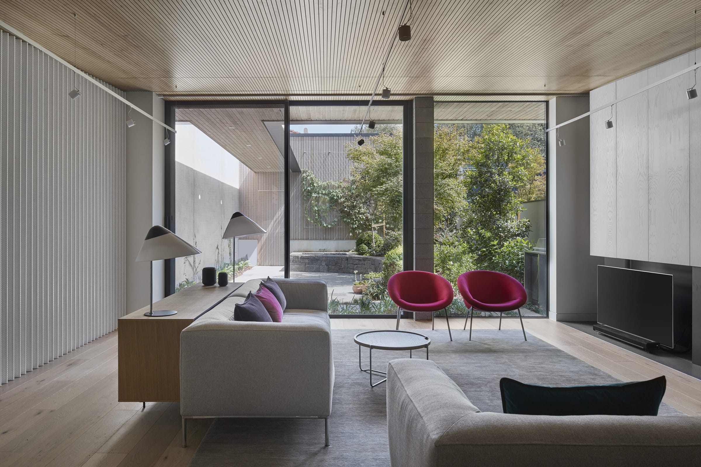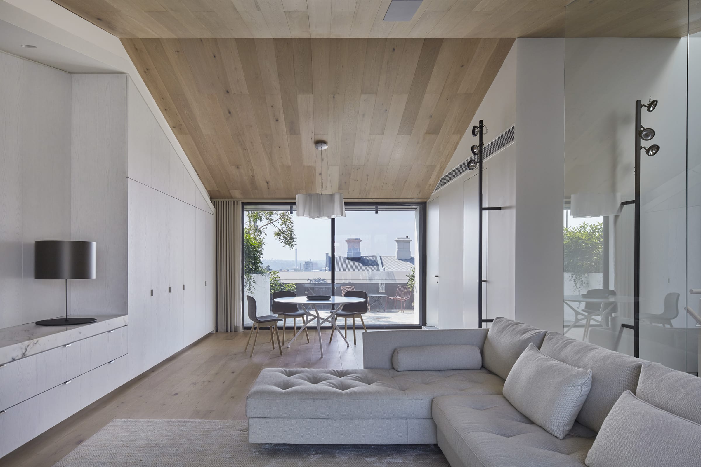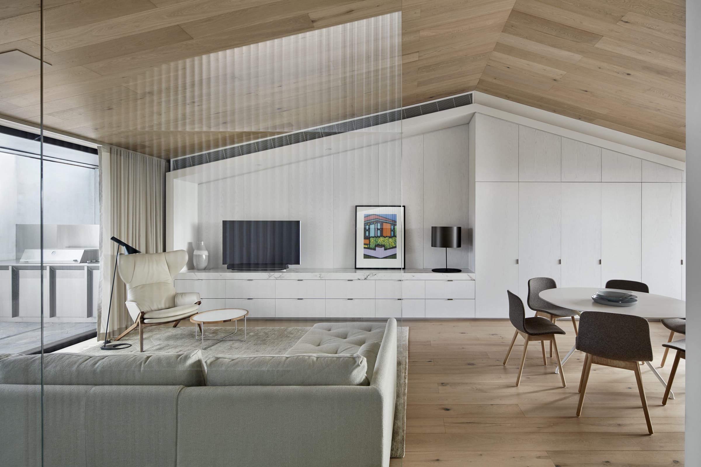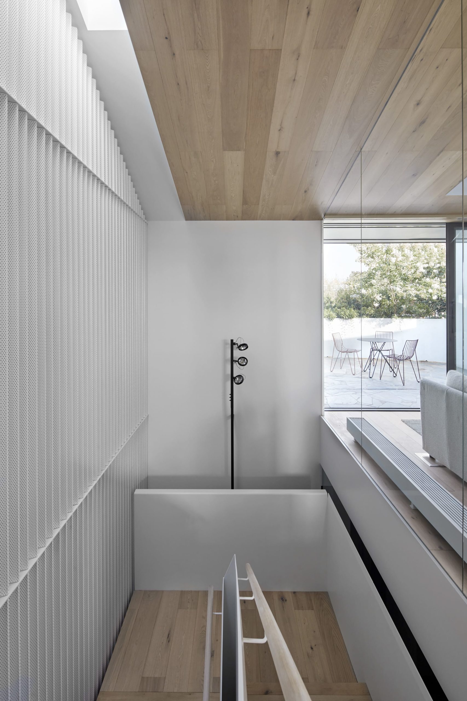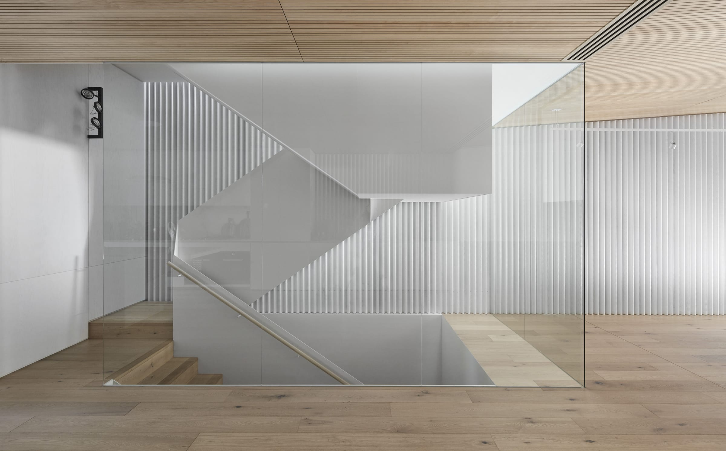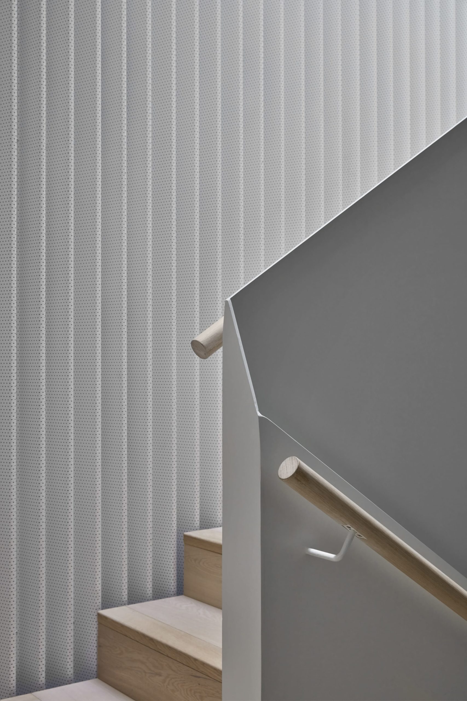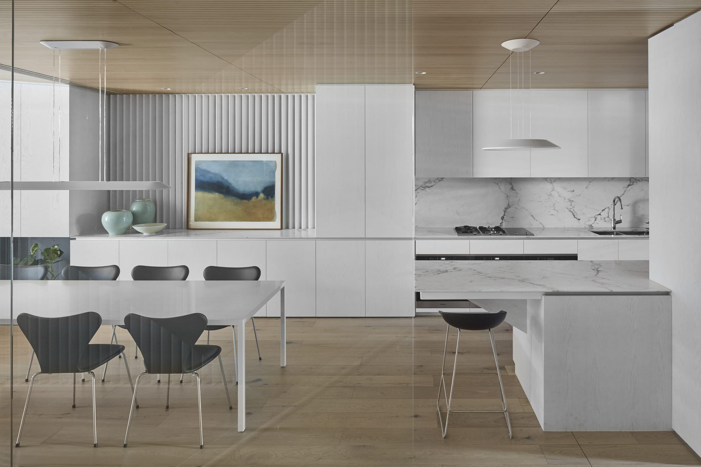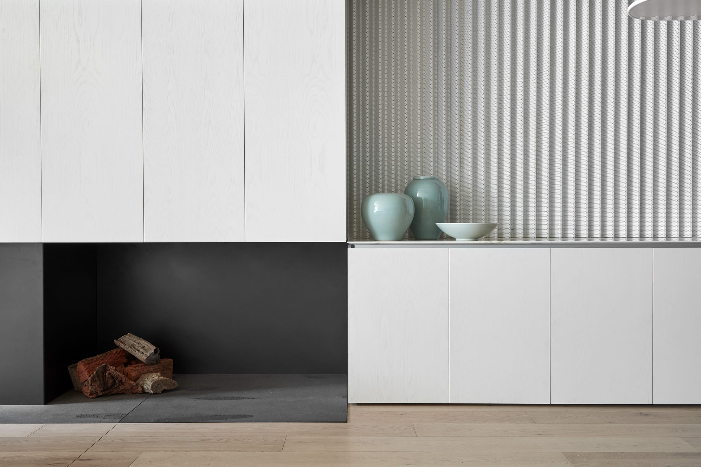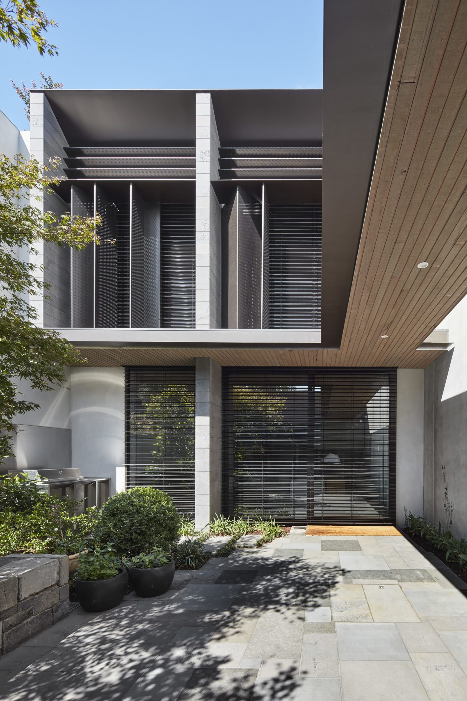The Eyrie is located within one of Melbourne’s earliest established settlements outside of the CBD. The architectural response acknowledges the intact Victorian-era streetscape whislt inserting a clearly recognisable new building. This adopts the predominant 2 storey above ground language. It includes a concealed third level sitting below a pitched roof – The Eyrie. Stone clad blade wall columns, cantilevered metal verandah roofs and folded parapets are part of the vernacular heritage language.
Furthermore, the bluestone cladding and perforated bronze metal recede into the streetscape. The 4 level staircase acts as a central light well, complete with a folded perforated white metal feature wall: an iron curtain. In turn, the ground floor opens onto a front and rear garden. Then, the top level highlights soaring ceilings framing landscaped terraces with distant views. This was able to satisfy all of the heritage, architectural and aesthetic requirements of this finely tuned project and the client brief.
Images by Peter Clarke
The Eyrie is located within one of Melbourne’s earliest established settlements outside of the CBD. The architectural response acknowledges the intact Victorian-era streetscape whislt inserting a clearly recognisable new building. This adopts the predominant 2 storey above ground language. It includes a concealed third level sitting below a pitched roof – The Eyrie. Stone clad blade wall columns, cantilevered metal verandah roofs and folded parapets are part of the vernacular heritage language.
Furthermore, the bluestone cladding and perforated bronze metal recede into the streetscape. The 4 level staircase acts as a central light well, complete with a folded perforated white metal feature wall: an iron curtain. In turn, the ground floor opens onto a front and rear garden. Then, the top level highlights soaring ceilings framing landscaped terraces with distant views. This was able to satisfy all of the heritage, architectural and aesthetic requirements of this finely tuned project and the client brief.
Images by Peter Clarke
