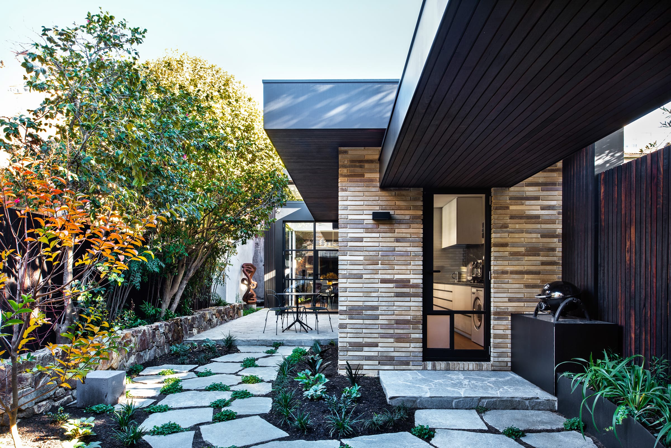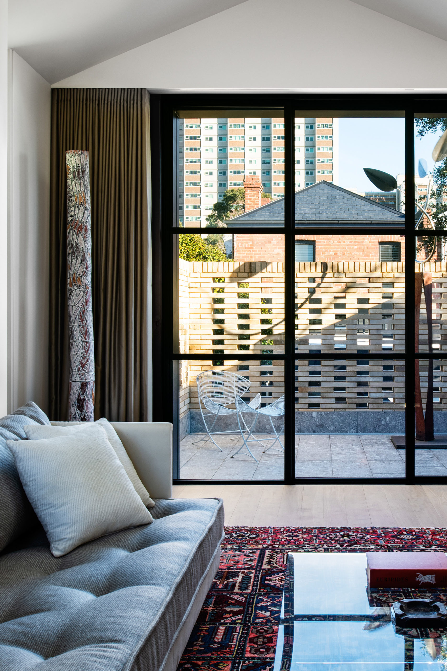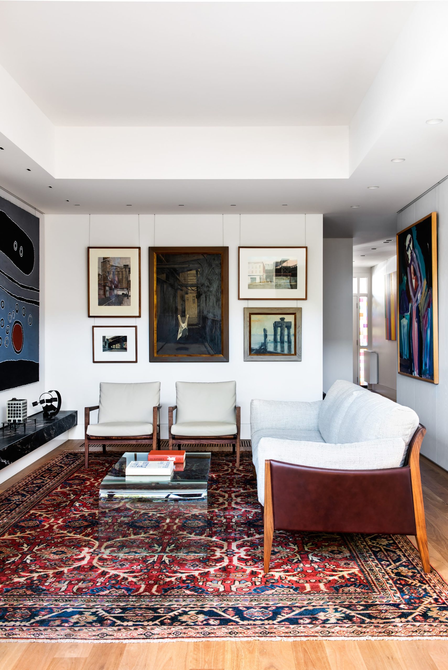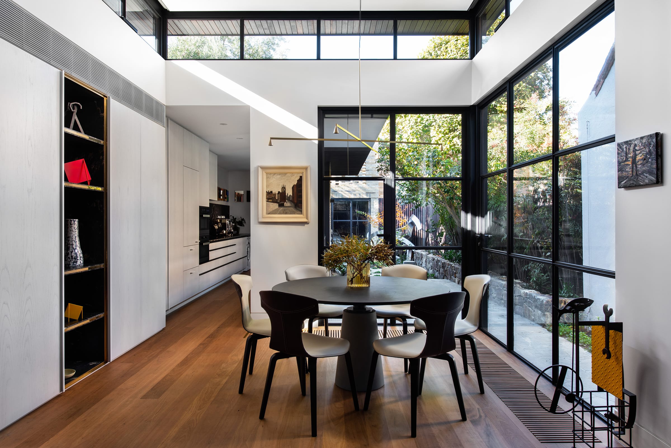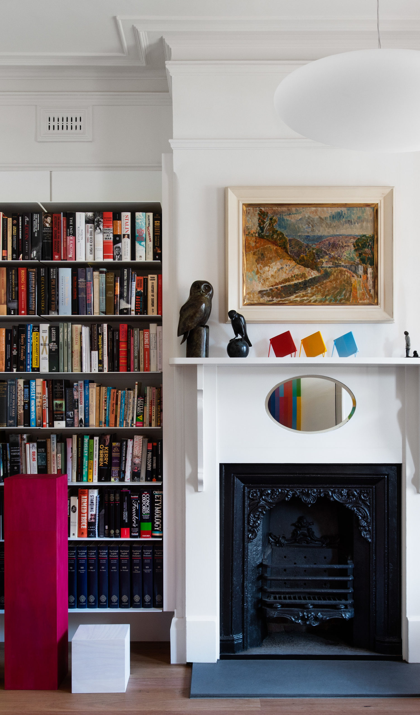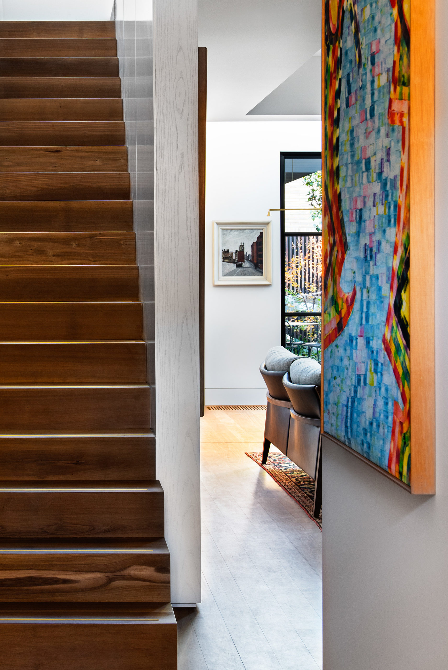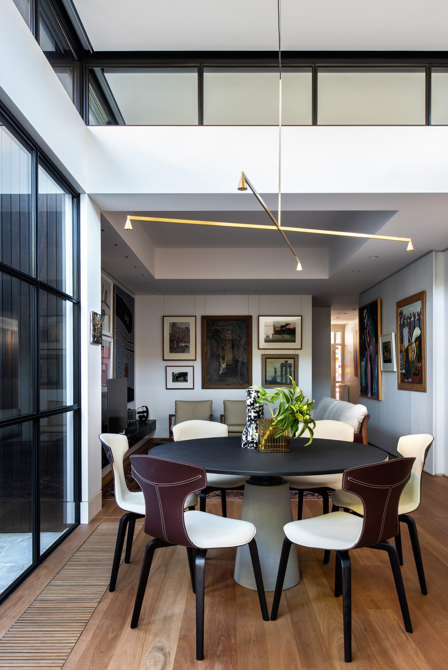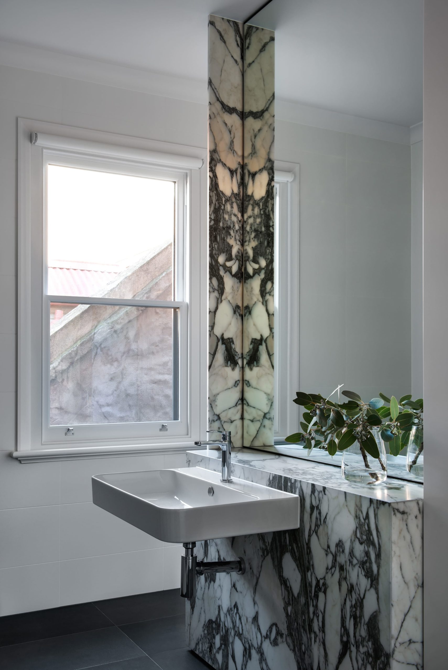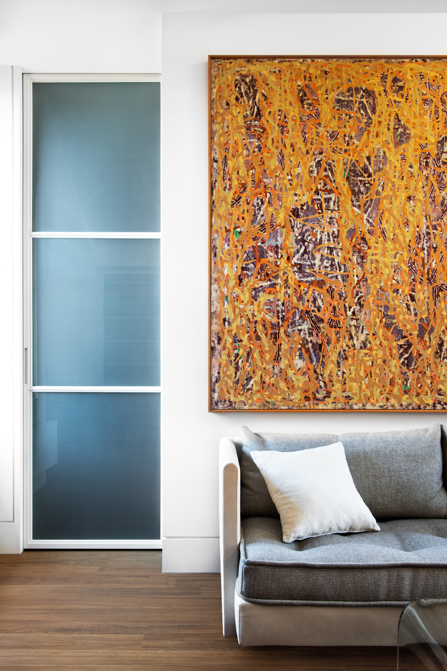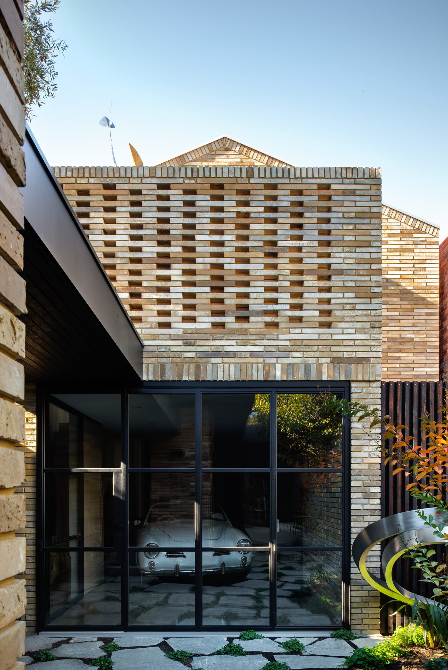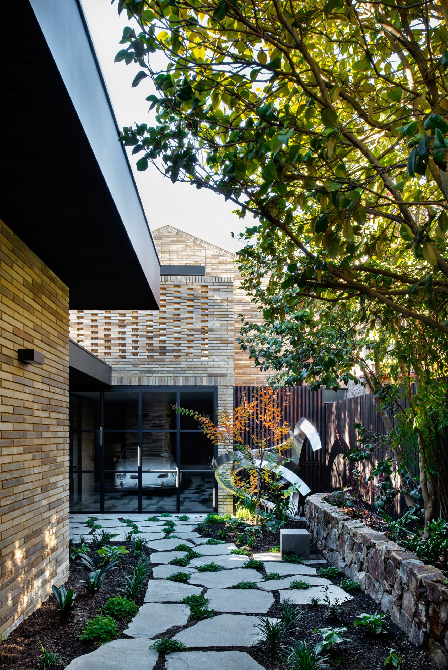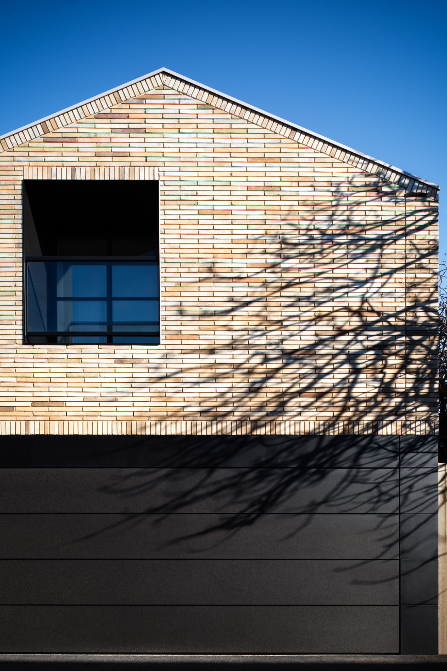Gallery House is a Victorian era terrace house that embraces a contemporary style of working and living providing a space to appreciate a lifetime collection of art, books and cars. A sympathetic alterations and additions that provided the existing building another cycle of life.
The project’s main aim was to provide a new home for a downsizing client to live and work whilst providing space to display their collection of art, vintage cars and books. The existing house was transformed to bring in natural light through an insertion of pop-up lantern over the new dining area. A new studio was constructed over the garage. The studio acts as a separate space where the office suite is located whilst the garage is configured to house three cars. The office suite is also a flexible space that can be turned into a studio/bedroom/living space complete with a tucked away ensuite. The glazed wall of the garage allows a visual connection back to the house; extending the idea of an exhibition space of the client’s prized collections. Walls are adorned with paintings hung with a gallery style system, giving the ability to interchange and re-arrange. New bespoke shelving house the collection of books in the studio and library space, whilst sculptures are placed at different moments throughout the house.
The materiality of the interior and exterior are kept distinct yet complimentary to each other. The interior was kept in lighter tones to help maintain a sense of brightness to the usual dark Victorian rooms. The exterior complimented the existing brickwork with darker materials. The long-form bricks that were selected provided a contemporary take on the traditional form. The studio featured a hit and miss detail on the balcony which acted as a privacy screening that gave a masonry wall a sense of lightness and delicacy. Charred timber soffits allow a sense of warmth and texture whilst providing a contrast to the soft white-washed timber floorboards, joinery and wall finish of the interiors. The delicate double-glazed steel windows provided a minimal threshold between interior to exterior spaces, opening the kitchen, dining and living room to the quintessential Victorian terrace courtyard.
Images by Nicole England
Gallery House is a Victorian era terrace house that embraces a contemporary style of working and living providing a space to appreciate a lifetime collection of art, books and cars. A sympathetic alterations and additions that provided the existing building another cycle of life.
The project’s main aim was to provide a new home for a downsizing client to live and work whilst providing space to display their collection of art, vintage cars and books. The existing house was transformed to bring in natural light through an insertion of pop-up lantern over the new dining area. A new studio was constructed over the garage. The studio acts as a separate space where the office suite is located whilst the garage is configured to house three cars. The office suite is also a flexible space that can be turned into a studio/bedroom/living space complete with a tucked away ensuite. The glazed wall of the garage allows a visual connection back to the house; extending the idea of an exhibition space of the client’s prized collections. Walls are adorned with paintings hung with a gallery style system, giving the ability to interchange and re-arrange. New bespoke shelving house the collection of books in the studio and library space, whilst sculptures are placed at different moments throughout the house.
The materiality of the interior and exterior are kept distinct yet complimentary to each other. The interior was kept in lighter tones to help maintain a sense of brightness to the usual dark Victorian rooms. The exterior complimented the existing brickwork with darker materials. The long-form bricks that were selected provided a contemporary take on the traditional form. The studio featured a hit and miss detail on the balcony which acted as a privacy screening that gave a masonry wall a sense of lightness and delicacy. Charred timber soffits allow a sense of warmth and texture whilst providing a contrast to the soft white-washed timber floorboards, joinery and wall finish of the interiors. The delicate double-glazed steel windows provided a minimal threshold between interior to exterior spaces, opening the kitchen, dining and living room to the quintessential Victorian terrace courtyard.
Images by Nicole England
