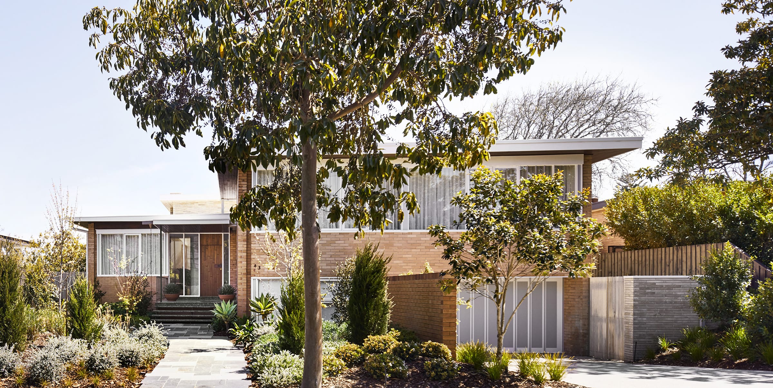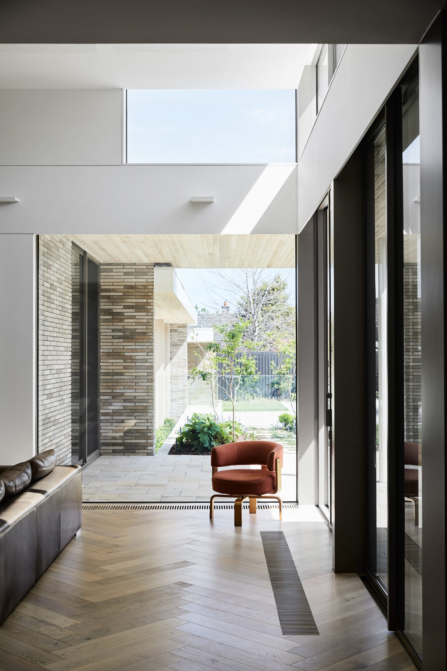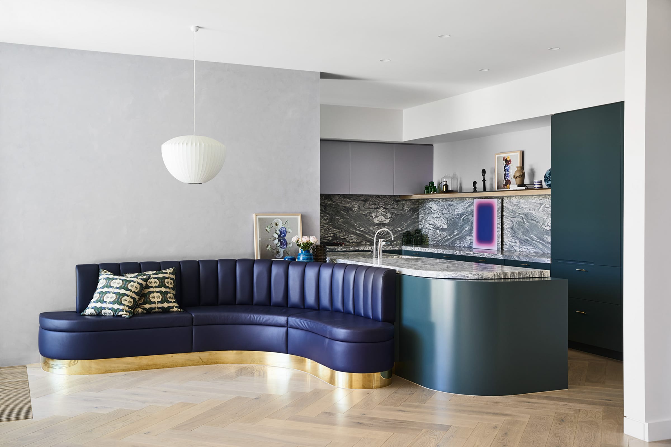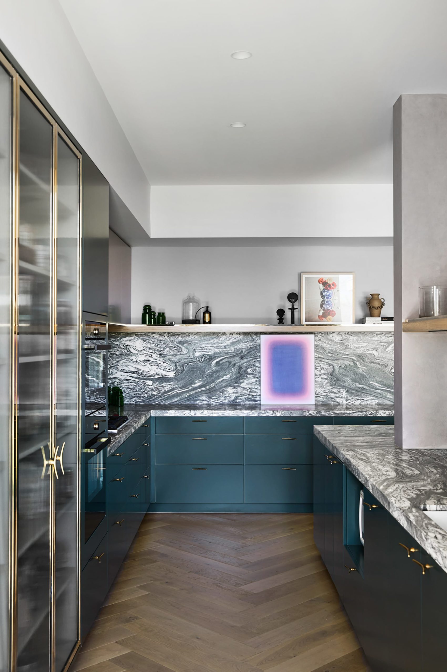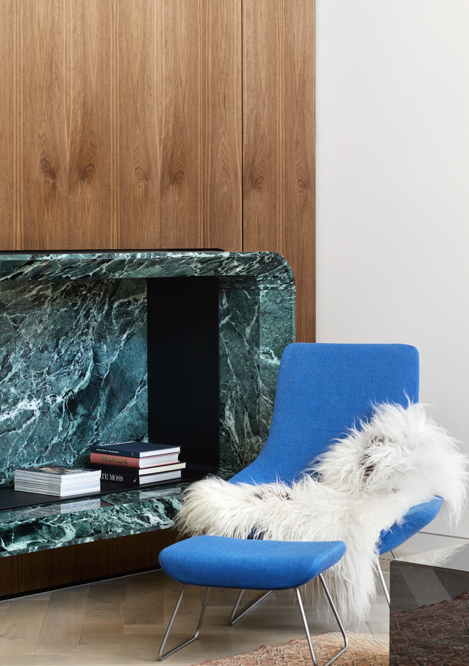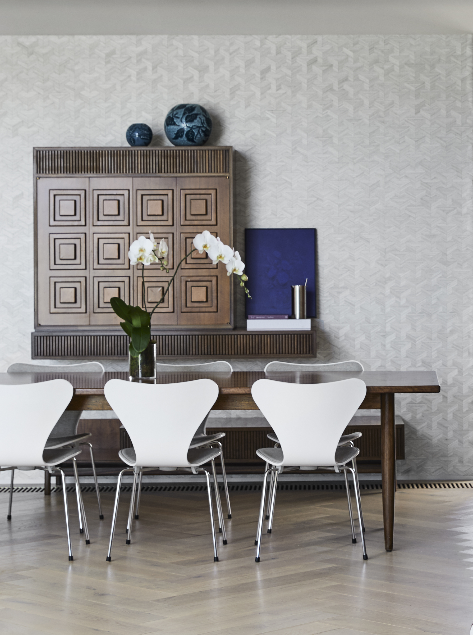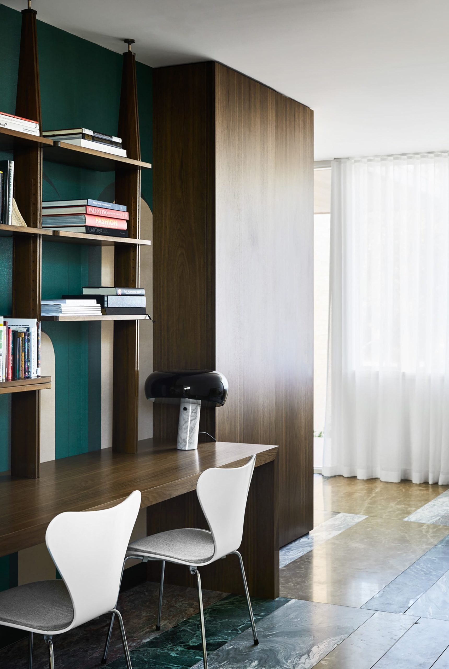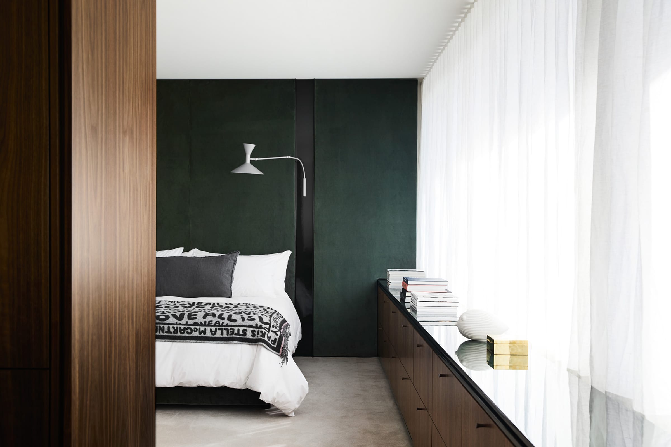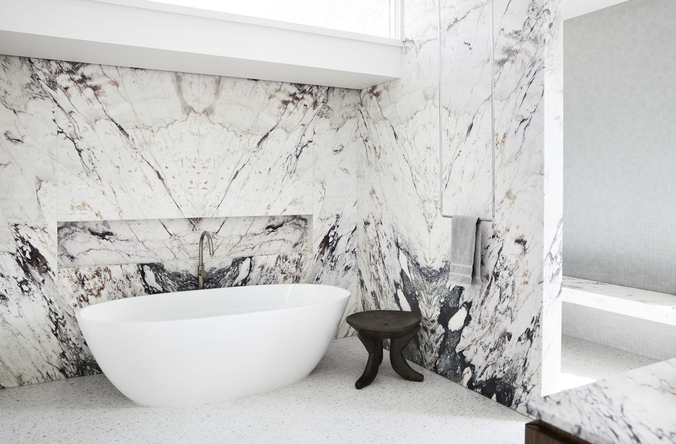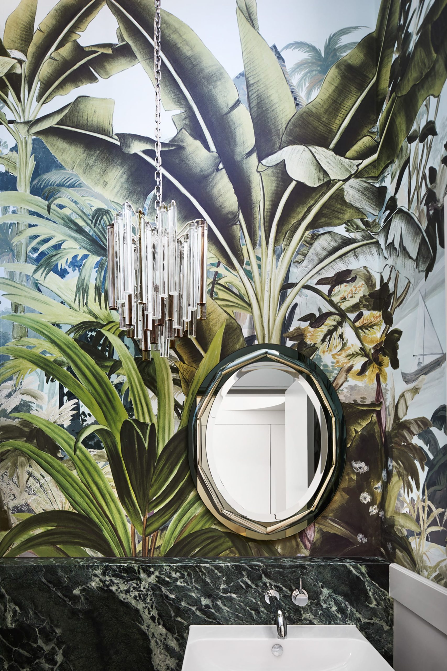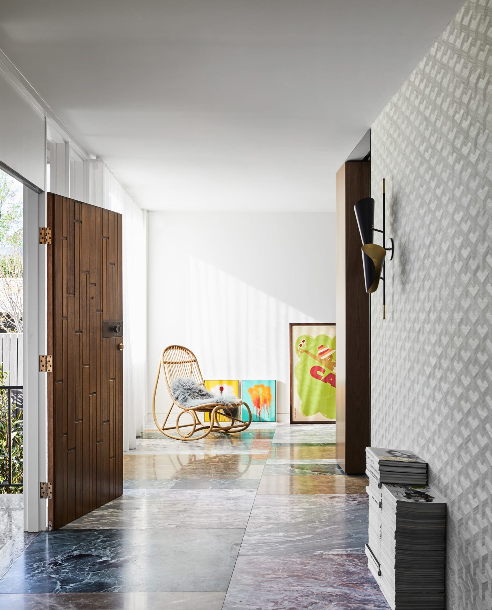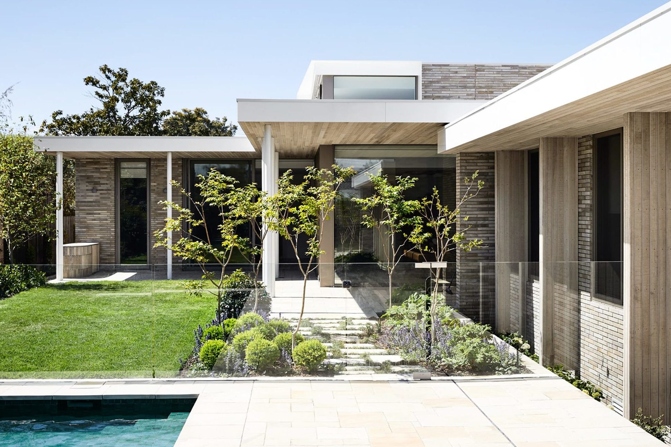This project represents additions and alterations to an architecturally significant house in Caulfield North, a middle ring suburb of Melbourne. The original house was designed by Architect Dr Ernest Fooks in 1961 with construction completed around 1963. Dr Ernest Fooks was an innovative and successful émigré architect, who designed in the International Modernist style of the 1950’s and 1960’s.
The original house was a split-level cream brick building with a flat roof. The simplicity of the structure, modest construction materials and scale of the internal spaces reflect the then distant influence of post-war austerity. However, there were many interior design flourishes which gave the building a sense of optimism and flamboyance. Features such as a curved in-ground pool, green terrazzo floors, teak joinery and sliding screens, angled rooms overlooking a feature pergola, Palm Springs influenced landscape; these are the hallmarks of the melding of a serene modernist exterior with a rich and colourful extroverted interior. This original character helped inform a methodology for the proposed additions and alterations.
Dr Ernest Fooks façade, entry garage and master bedroom suite have largely remained intact. The architectural expression of the additions have adopted a sympathetic, rational and linear form in keeping with the original, however, the palette of new cream and grey tapestry brickwork, white stained cedar and champagne coloured metal add richness to the original palette in a very subtle way.
The interiors respond to both the personality of the Clients as well as to the style of the Caulfield Architectural Modernists. The exuberance and rich variety of colours, textures, materials and forms are revealed throughout the new interiors of the house.
Boldness carries through to the all-new landscape where a green pool, sculptural succulents and vibrant colours continue the strong theme of art and fashion as well as preserving the original link to the landscape of the American Palm Springs Modernists.
We are privileged to be have been able to add another chapter to the history of brick residential construction over half a century after Dr Fooks original composition.
Images by Sharyn Cairns
This project represents additions and alterations to an architecturally significant house in Caulfield North, a middle ring suburb of Melbourne. The original house was designed by Architect Dr Ernest Fooks in 1961 with construction completed around 1963. Dr Ernest Fooks was an innovative and successful émigré architect, who designed in the International Modernist style of the 1950’s and 1960’s.
The original house was a split-level cream brick building with a flat roof. The simplicity of the structure, modest construction materials and scale of the internal spaces reflect the then distant influence of post-war austerity. However, there were many interior design flourishes which gave the building a sense of optimism and flamboyance. Features such as a curved in-ground pool, green terrazzo floors, teak joinery and sliding screens, angled rooms overlooking a feature pergola, Palm Springs influenced landscape; these are the hallmarks of the melding of a serene modernist exterior with a rich and colourful extroverted interior. This original character helped inform a methodology for the proposed additions and alterations.
Dr Ernest Fooks façade, entry garage and master bedroom suite have largely remained intact. The architectural expression of the additions have adopted a sympathetic, rational and linear form in keeping with the original, however, the palette of new cream and grey tapestry brickwork, white stained cedar and champagne coloured metal add richness to the original palette in a very subtle way.
The interiors respond to both the personality of the Clients as well as to the style of the Caulfield Architectural Modernists. The exuberance and rich variety of colours, textures, materials and forms are revealed throughout the new interiors of the house.
Boldness carries through to the all-new landscape where a green pool, sculptural succulents and vibrant colours continue the strong theme of art and fashion as well as preserving the original link to the landscape of the American Palm Springs Modernists.
We are privileged to be have been able to add another chapter to the history of brick residential construction over half a century after Dr Fooks original composition.
Images by Sharyn Cairns
