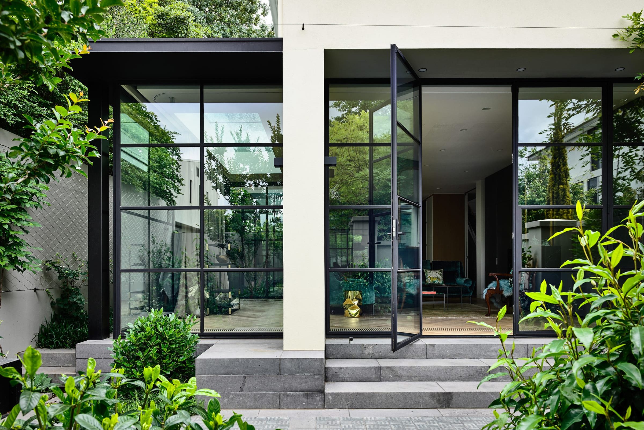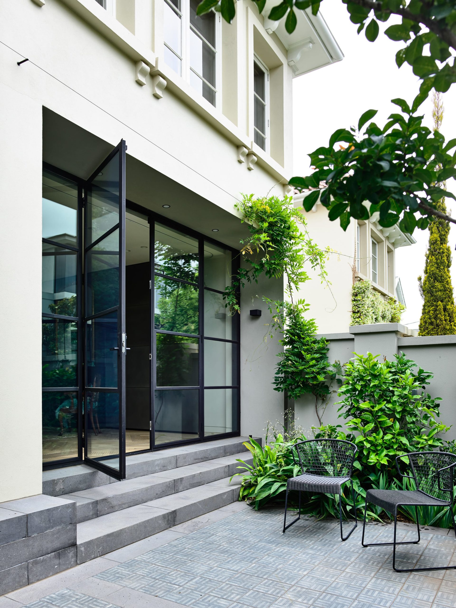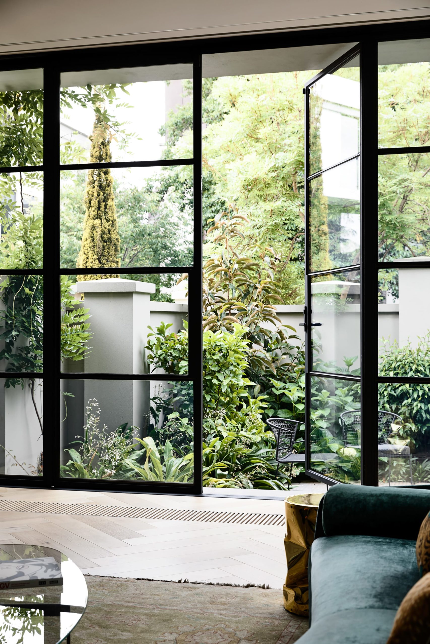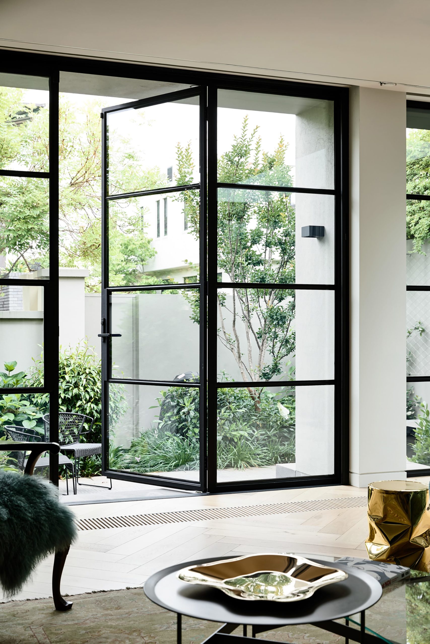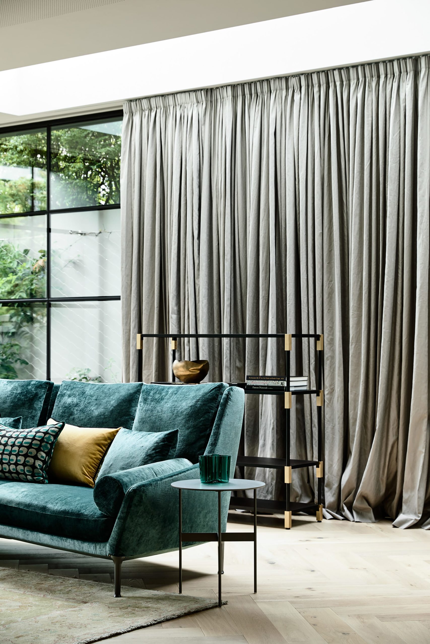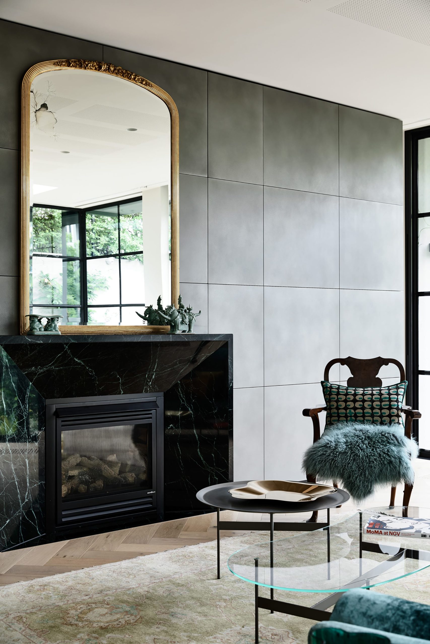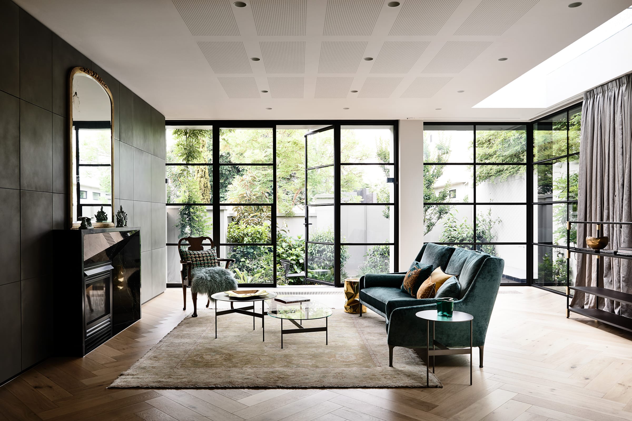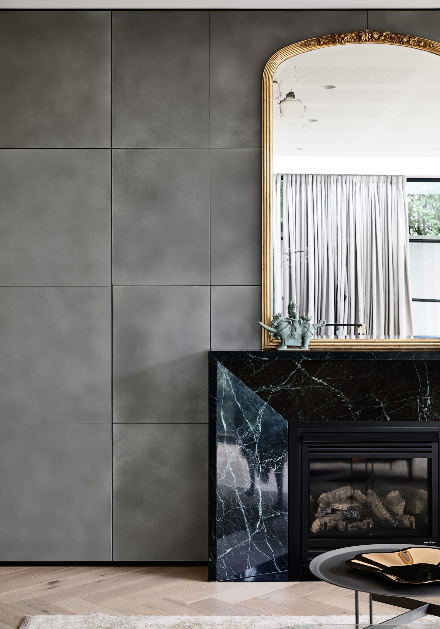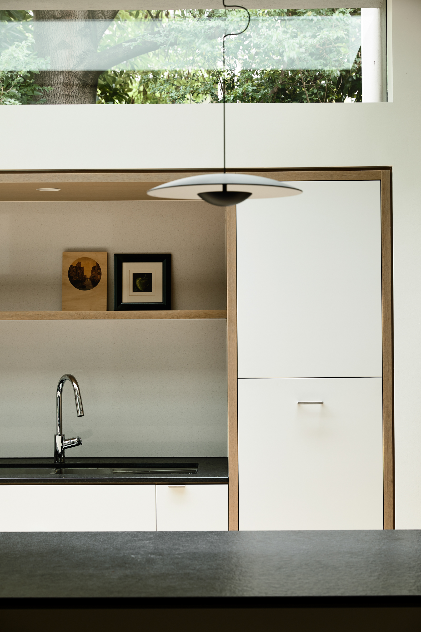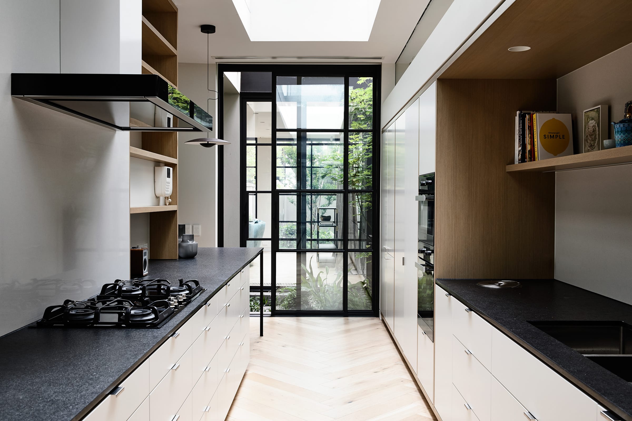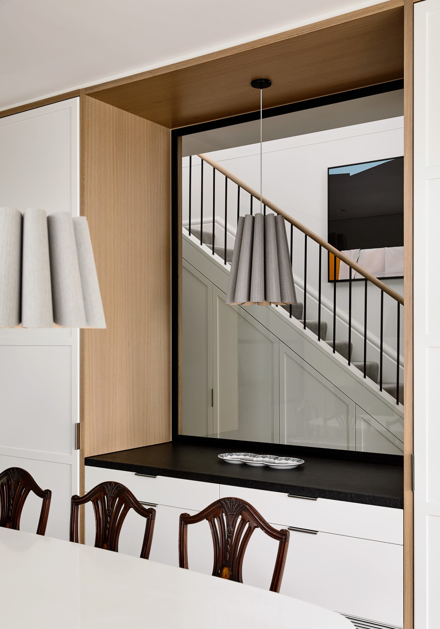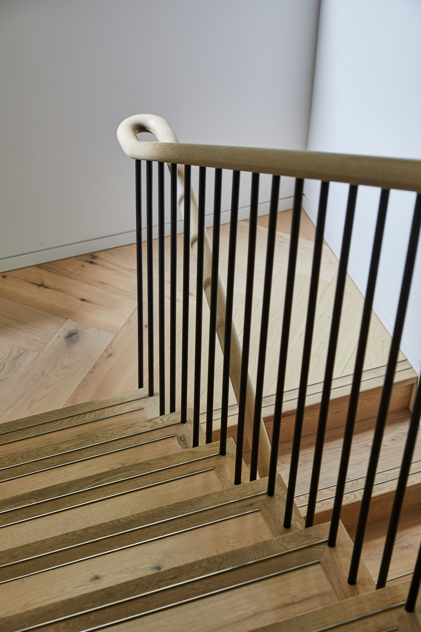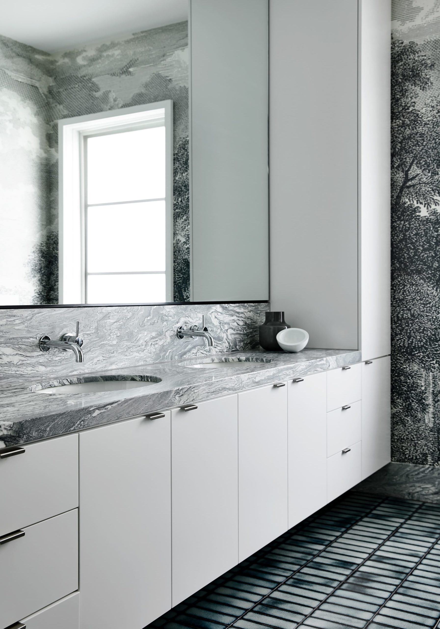South Yarra Town House seamlessly inserts a jewel-like box into an existing town house, located in Melbourne’s Botanical Gardens precinct of South Yarra. Our clients had lived in the 3 level dwelling since construction. Their changing lifestyle has led them to question the quality and functionality of their accommodation. This is not an uncommon scenario; a loved home in a superb location surrounded by close friends no longer feels right. A re-evaluation of the property and assessment of relocation options often ensues but, in this case, did not offer a worthwhile solution. Major alterations and additions to the existing property proved to be the solution to their accommodation brief.
The brief called for an injection of sunshine, warmth and daylight available to the ground floor living areas. Originally, the kitchen was located at the rear (southern) end of a tight building footprint. There was little light admitted to the living areas due to relatively small windows and French doors opening onto small garden courtyards.
The extent of the new works includes new courtyard gardens and the increased extent of glazing has welcomed the new landscape. The new skylights and highlight windows embrace the views of nearby canopy trees.
Retention of the majority of the existing building was a neighbourly approach to both the other occupants of the existing development and to the street as a whole.
The interiors are opened with new black steel glazing that allows natural sunlight to filter through the living spaces. Expansive skylight windows fill the previously dark interiors with light. Whilst greenery surrounds all vistas. The spaces were enlarged carefully within the existing building fabric to accommodate the client’s needs, along with integrating a lift to service the three levels.
The insertion of a fully renovated and extended ground floor has transformed the liveability and longevity of the house. As well as the structural and planning alterations, the dwelling has undergone upgrades in insulation, services and finishes. There are significant sustainability credits associated with the retention of the majority of the original dwelling.
The result is an exemplary combination of old and new in a location treasured by its occupants, the best of both worlds.
Images by Derek Swalwell
South Yarra Town House seamlessly inserts a jewel-like box into an existing town house, located in Melbourne’s Botanical Gardens precinct of South Yarra. Our clients had lived in the 3 level dwelling since construction. Their changing lifestyle has led them to question the quality and functionality of their accommodation. This is not an uncommon scenario; a loved home in a superb location surrounded by close friends no longer feels right. A re-evaluation of the property and assessment of relocation options often ensues but, in this case, did not offer a worthwhile solution. Major alterations and additions to the existing property proved to be the solution to their accommodation brief.
The brief called for an injection of sunshine, warmth and daylight available to the ground floor living areas. Originally, the kitchen was located at the rear (southern) end of a tight building footprint. There was little light admitted to the living areas due to relatively small windows and French doors opening onto small garden courtyards.
The extent of the new works includes new courtyard gardens and the increased extent of glazing has welcomed the new landscape. The new skylights and highlight windows embrace the views of nearby canopy trees.
Retention of the majority of the existing building was a neighbourly approach to both the other occupants of the existing development and to the street as a whole.
The interiors are opened with new black steel glazing that allows natural sunlight to filter through the living spaces. Expansive skylight windows fill the previously dark interiors with light. Whilst greenery surrounds all vistas. The spaces were enlarged carefully within the existing building fabric to accommodate the client’s needs, along with integrating a lift to service the three levels.
The insertion of a fully renovated and extended ground floor has transformed the liveability and longevity of the house. As well as the structural and planning alterations, the dwelling has undergone upgrades in insulation, services and finishes. There are significant sustainability credits associated with the retention of the majority of the original dwelling.
The result is an exemplary combination of old and new in a location treasured by its occupants, the best of both worlds.
Images by Derek Swalwell
