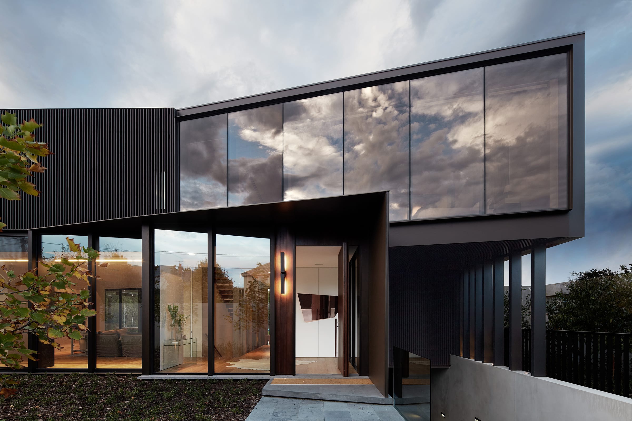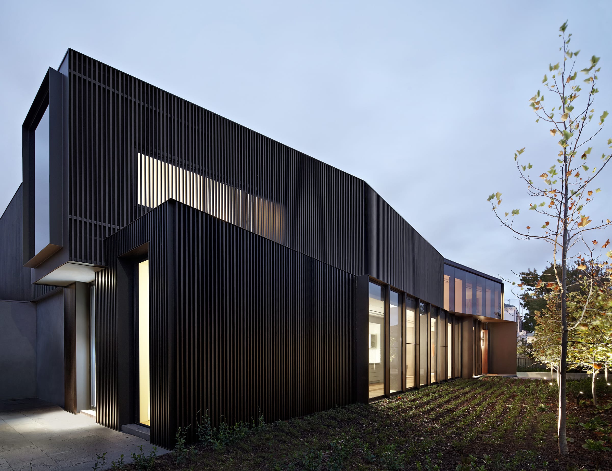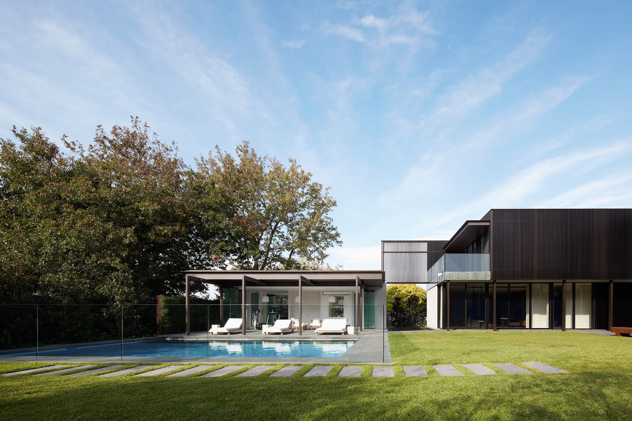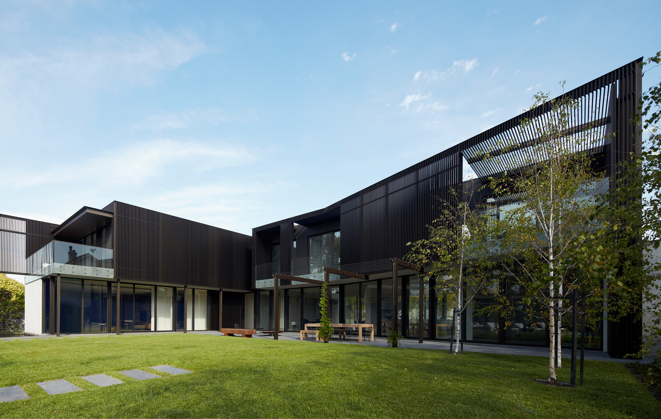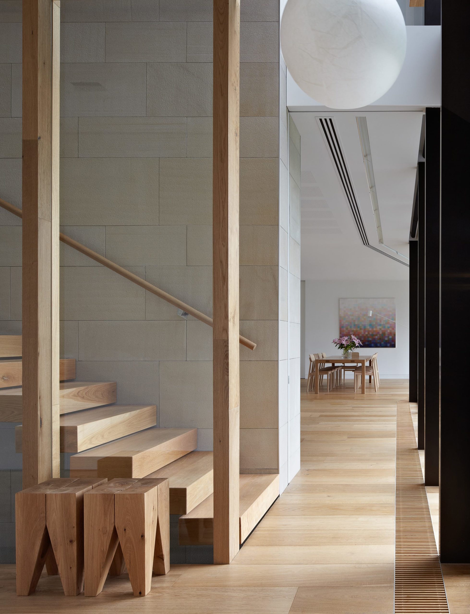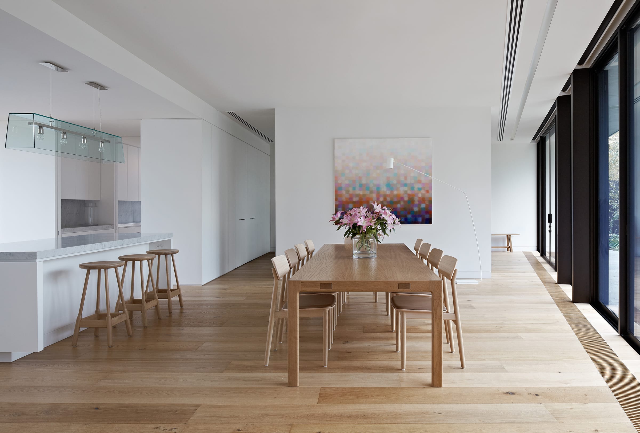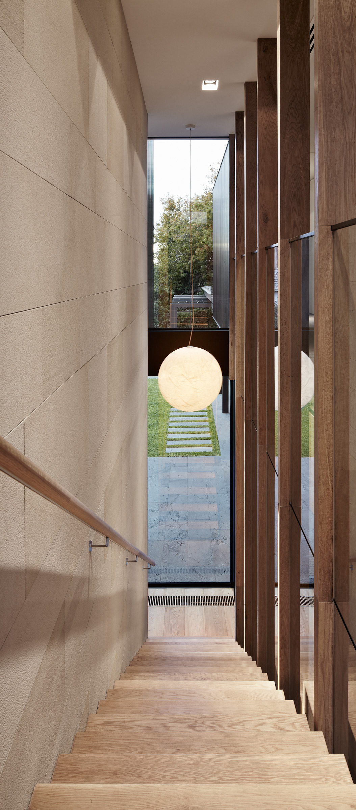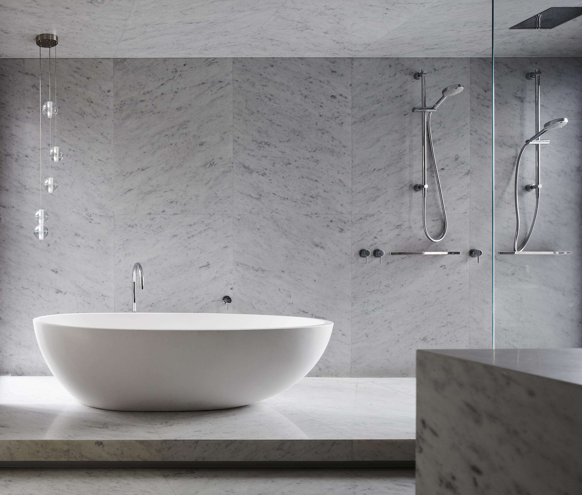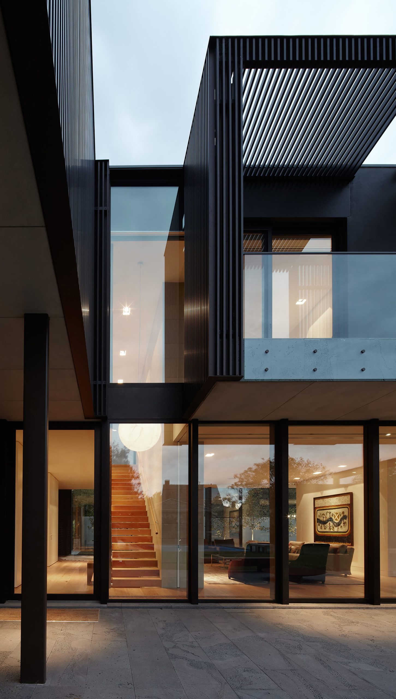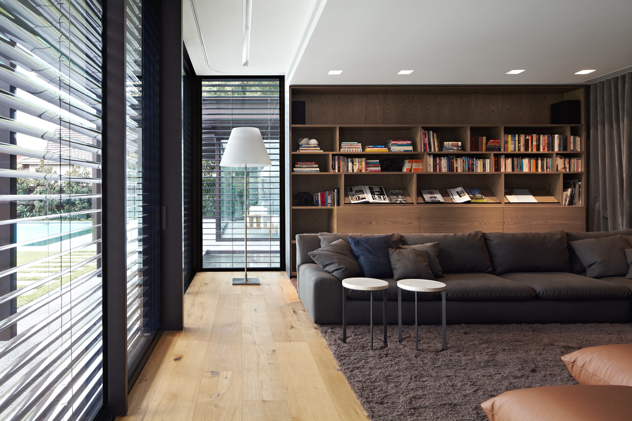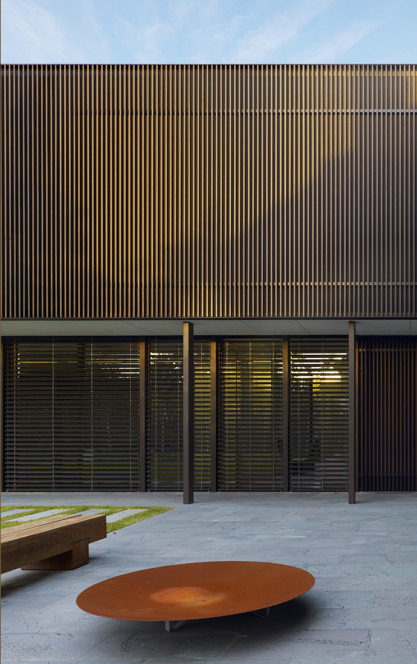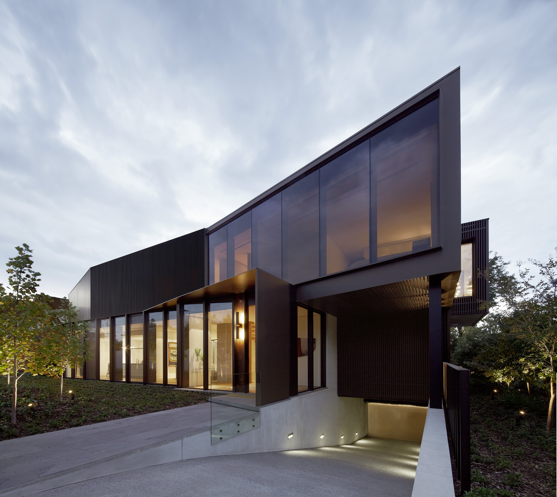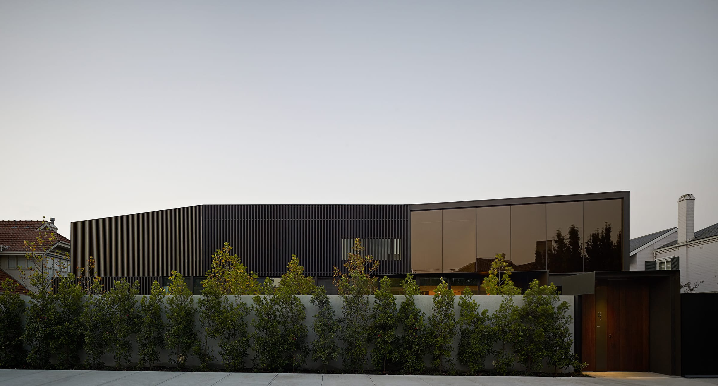Shrouded House tackles head on the brief of combining sculptural contemporary architecture with the everyday requirements of a warm and welcoming family home. In order to maximise solar access to both the garden and the interiors, the house was required to be positioned as close as possible to the street frontage. A heritage streetscape coupled with a narrow street width resulted in the adoption of a simple elongated two storey building form which sits behind a landscape veil.
The simplicity of the gently twisted front composition of Shrouded Hosue is further abstracted by the use of bronze aluminium battens to the upper level walls. The severity of the private front façade is left behind. Then the “L” shape rear opens up to a verdant park-like landscape . The sombre bronze exterior is offset by a lighter internal palette of white and oak timber surfaces. Spaces flow into each other and form a seamless bond with the exterior. Shrouded House reflects the contrasting requirements of a demanding residential brief; one requiring privacy, warmth and openness, all in an engaging abstract sculptural form.
Images by Peter Clarke
Shrouded House tackles head on the brief of combining sculptural contemporary architecture with the everyday requirements of a warm and welcoming family home. In order to maximise solar access to both the garden and the interiors, the house was required to be positioned as close as possible to the street frontage. A heritage streetscape coupled with a narrow street width resulted in the adoption of a simple elongated two storey building form which sits behind a landscape veil.
The simplicity of the gently twisted front composition of Shrouded Hosue is further abstracted by the use of bronze aluminium battens to the upper level walls. The severity of the private front façade is left behind. Then the “L” shape rear opens up to a verdant park-like landscape . The sombre bronze exterior is offset by a lighter internal palette of white and oak timber surfaces. Spaces flow into each other and form a seamless bond with the exterior. Shrouded House reflects the contrasting requirements of a demanding residential brief; one requiring privacy, warmth and openness, all in an engaging abstract sculptural form.
Images by Peter Clarke
