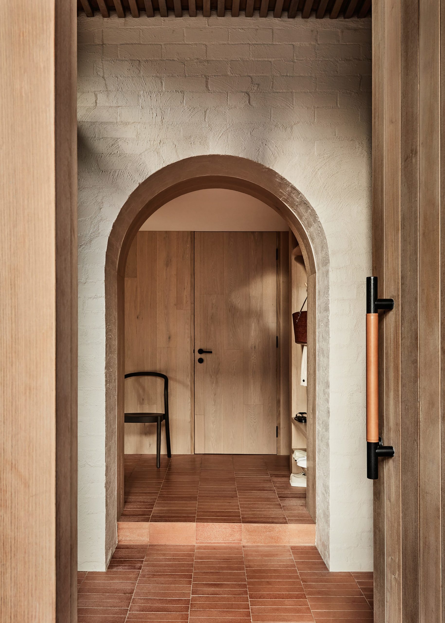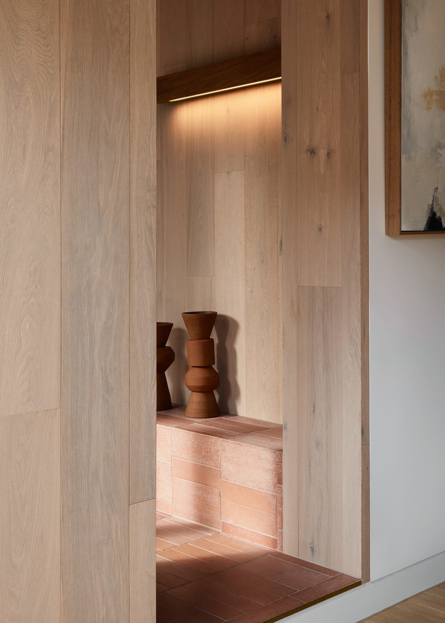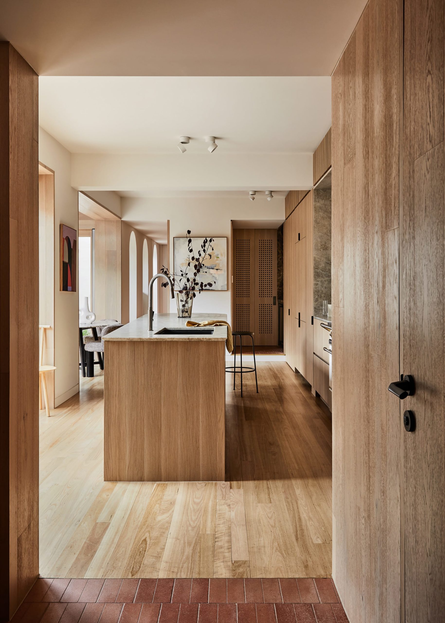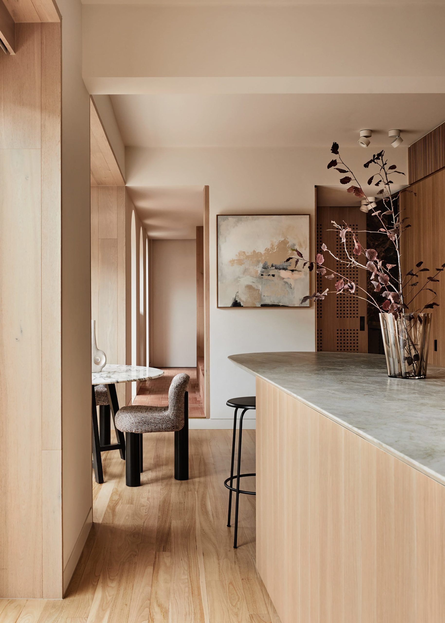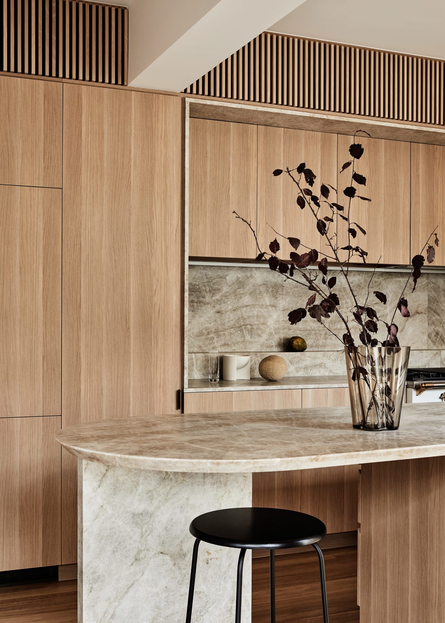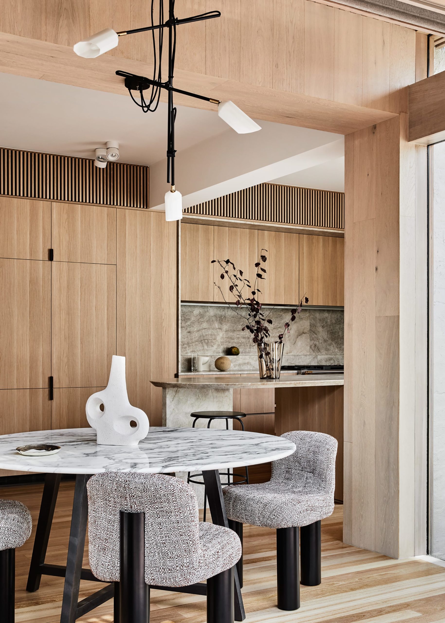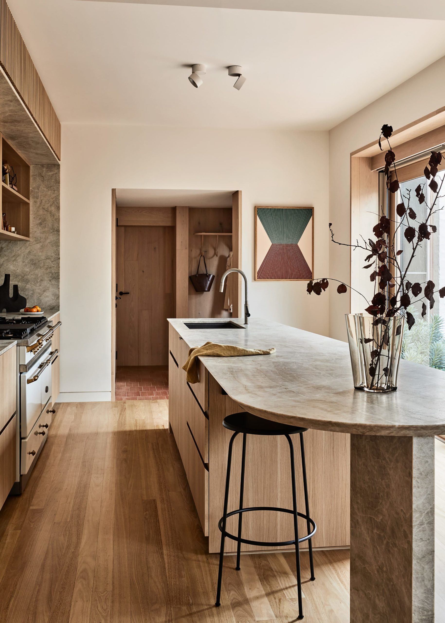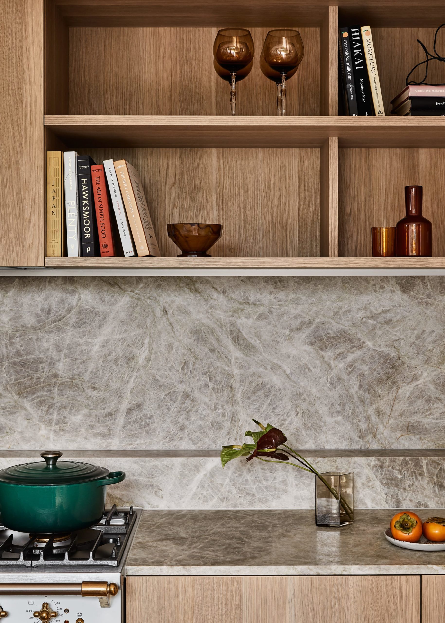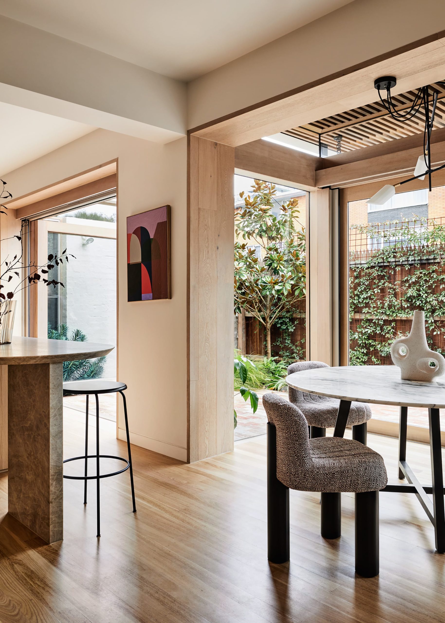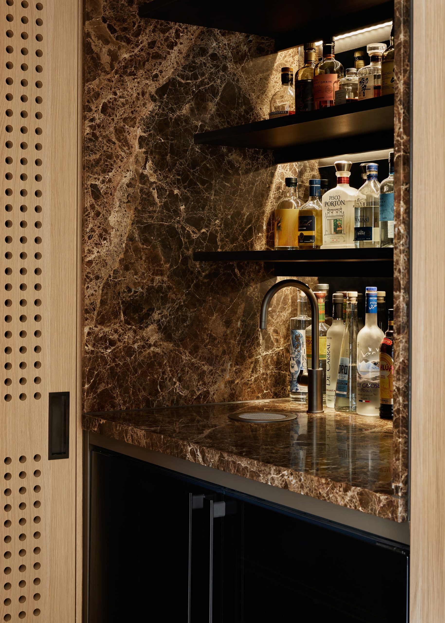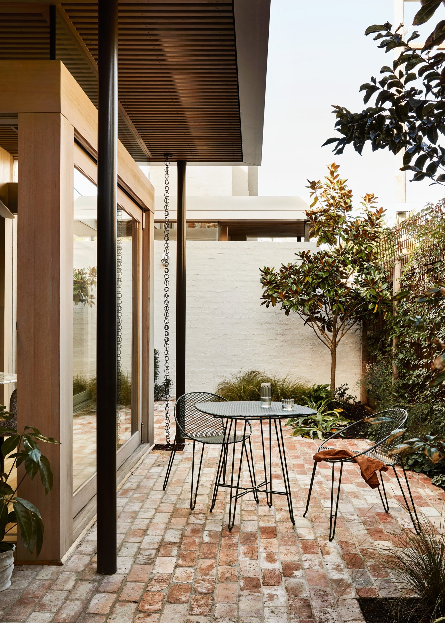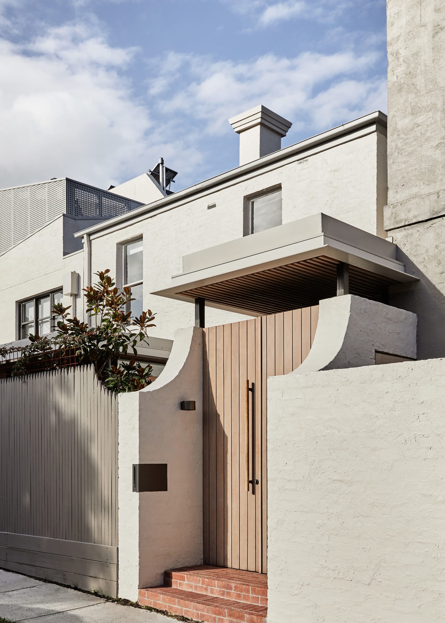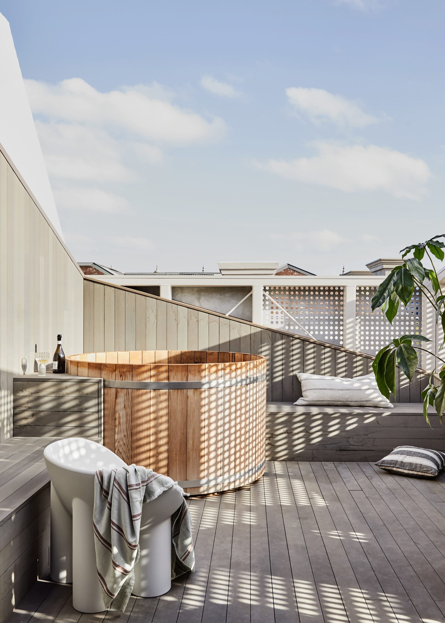Design cues for this alteration project are derived from previous renovations of the once grand Victorian terrace located on the corner of a busy road in a very gritty part of St Kilda. Post-modern 80’s arches, peachy hues and a rabbit warren layout have been converted to a serene city retreat for our very laid back clients.
The project evolved over two stages with our trusting clients. It required forethought to insert structure in the early stage to support the new roof terrace and other features which were completed in stage two. It required patience from our clients who all the while maintained residence during these disruptive intrusions, all delivered during a complicated Covid-19 world.
The traditional terrace layout has been reoriented away from the busy main road to the side street conveniently allowing entry into its heart and avoiding the long narrow walk from the front door common to Victorian houses. The new kitchen and dining spaces now face the side courtyard for its full length with new bay windows allowing extensive length of transition between indoor and out. The remnant arched openings running along a corridor space also allow views onto the side landscaped area and have been retained as a nod to the post-modern iteration of the house.
The stair to the first floor studio was turned 180 degrees in stage one to make for better access between the self-contained space and the central heart of the house. In stage two the stair now continues up to the second floor roof terrace completing the circulation loop and providing additional outdoor space on the restricted inner city site.
Our fun clients are welcoming and inclusive and ensure every inch of their much loved house is well used and generously shared. The drinks cabinet, large cooker and huge island bench attest to this and the now relaxed and interconnected spaces allow them to fulfil their everyday pursuit of a good life.
Images by Lillie Thompson
Design cues for this alteration project are derived from previous renovations of the once grand Victorian terrace located on the corner of a busy road in a very gritty part of St Kilda. Post-modern 80’s arches, peachy hues and a rabbit warren layout have been converted to a serene city retreat for our very laid back clients.
The project evolved over two stages with our trusting clients. It required forethought to insert structure in the early stage to support the new roof terrace and other features which were completed in stage two. It required patience from our clients who all the while maintained residence during these disruptive intrusions, all delivered during a complicated Covid-19 world.
The traditional terrace layout has been reoriented away from the busy main road to the side street conveniently allowing entry into its heart and avoiding the long narrow walk from the front door common to Victorian houses. The new kitchen and dining spaces now face the side courtyard for its full length with new bay windows allowing extensive length of transition between indoor and out. The remnant arched openings running along a corridor space also allow views onto the side landscaped area and have been retained as a nod to the post-modern iteration of the house.
The stair to the first floor studio was turned 180 degrees in stage one to make for better access between the self-contained space and the central heart of the house. In stage two the stair now continues up to the second floor roof terrace completing the circulation loop and providing additional outdoor space on the restricted inner city site.
Our fun clients are welcoming and inclusive and ensure every inch of their much loved house is well used and generously shared. The drinks cabinet, large cooker and huge island bench attest to this and the now relaxed and interconnected spaces allow them to fulfil their everyday pursuit of a good life.
Images by Lillie Thompson
